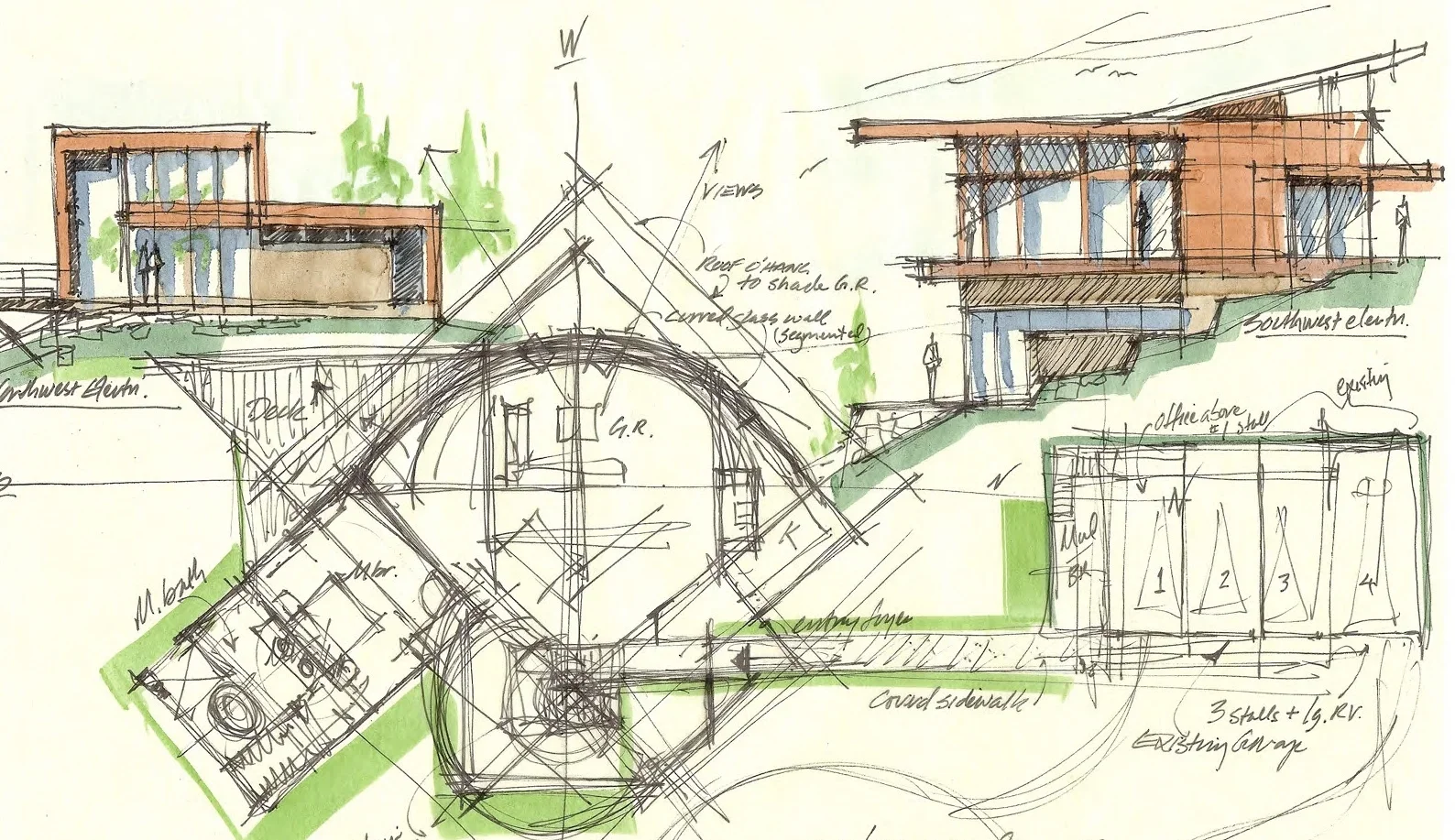Home Plan Designs by Jeff W. Burnham
created with beauty and livability in mind.
Designs
by
Jeff W. Burnham Architect
About
For more than 40 years, Architect Jeff W. Burnham has dedicated his career to creating homes that blend timeless beauty with everyday livability.
Trained under John D. Bloodgood, FAIA—a pioneer in residential home design—Jeff built his practice on the values of craftsmanship, innovation, and a deep understanding of how people live in their homes.
As a licensed Architect, Jeff brings the professional expertise and training required to design homes that are not only beautiful but also safe, functional, and enduring.
Today, Home Plan Designs by Jeff Burnham, delivers those decades of experience directly to you. This growing collection of thoughtfully crafted home plans is curated from a lifetime of architectural practice—each plan created to inspire, endure, and truly feel like home.
Find Your Perfect Plan
Browse our ever-expanding library of home designs and discover the plan that fits your vision.
Our Top Picks
The best of the best— plans we know you’ll love.
2,031 SQ. FT. FINISHED 4 BEDROOM, 2 1/2 BATH 40’ WIDTH
Two-story plan, Main Floor Master Suite/Bath.
Large Kitchen, Patio off of Nook.
Living, Dining, Master Bedroom vaulted ceilings.
Main floor Laundry, Powder Bath.
Master Bedroom, 5 piece Master Bath plus walk-in closet on main floor.
3 Bedrooms, full Bath up.
All Bedrooms with walk-in closets.
Unfinished full Basement w/rough-in Bath.
Plans Include:
Foundation Plan
Floor Plans (including Basement Plan)
Sections
Structural Details
Elevations (all four sides)
Electrical Plans
2,145 SQ. FT. FINISHED 3 BEDROOM, 4TH BEDROOM/STUDY, LOFT, 2 3/4 BATH 38’ WIDTH
Two-story plan, vaulted Great Room, separate Living, Dining rooms.
Large Kitchen with Nook, Main floor Den/Study/4th Bedroom, 3/4 Bath, separate Laundry Room.
3 Bedrooms, Loft, up.
Master Suite with 5 piece Bath, walk-in closet.
Loft overlooks vaulted Great Room below.
Unfinished full Basement w/rough-in Bath.
Plans Include:
Foundation Plan
Floor Plans (including Basement Plan)
Sections
Structural Details
Elevations (all four sides)
Electrical Plans
2,310 SQ. FT. FINISHED 4 BEDROOM, 2 1/2 BATH, MAIN FLOOR STUDY, LOFT 40’ WIDTH
Two-story plan, vaulted Great Room, separate Living, Dining Rooms.
Large Kitchen island, Nook, Patio off of Great Room.
4 Bedrooms up.
Master Suite with 5 piece Bath, walk-in closet.
Walk-in closets in secondary Bedrooms, full Bath, Laundry W/D, Loft overlooking Great Room below.
Unfinished full Basement w/rough-in Bath.
Plans Include:
Foundation Plan
Floor Plans (including Basement Plan)
Sections
Structural Details
Elevations (all four sides)
Electrical Plans

Your next home begins with the right plan.
Choose a plan that suits your needs.







